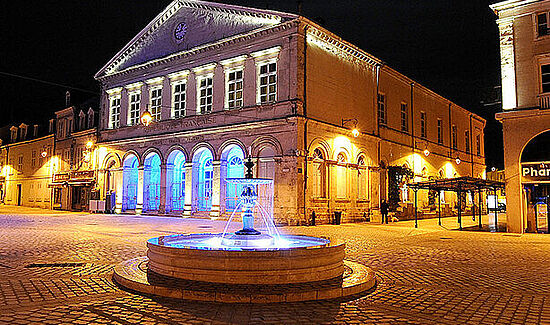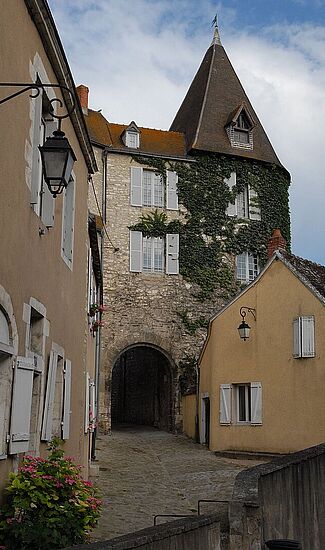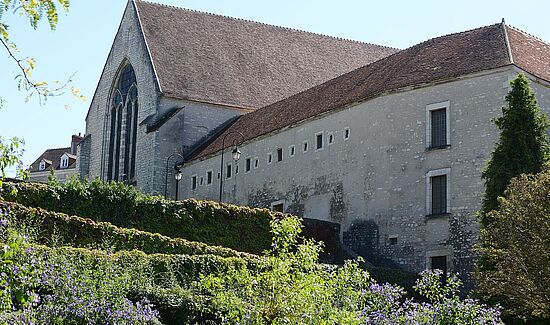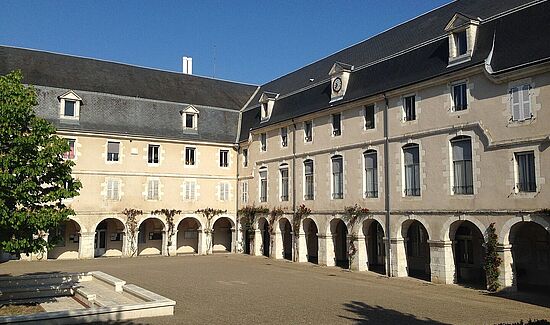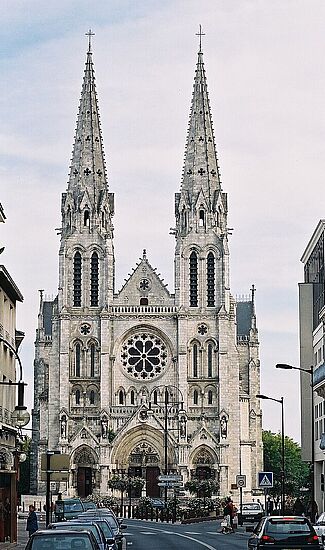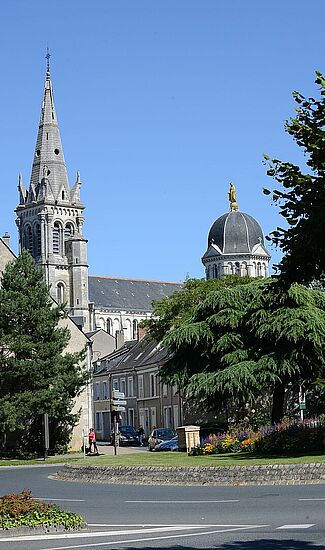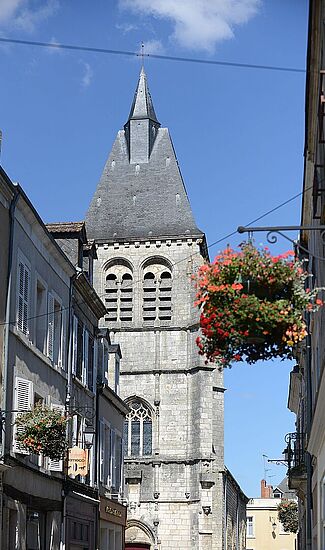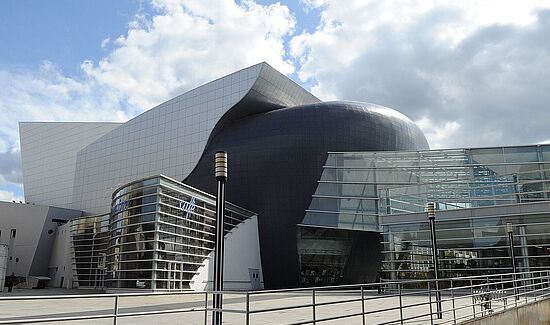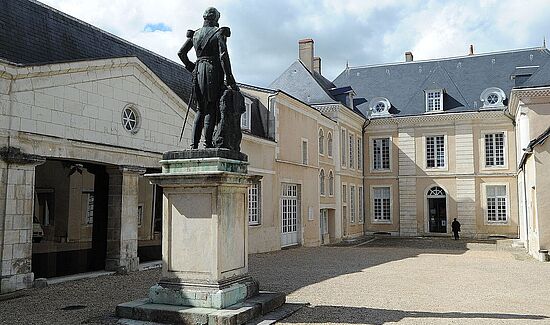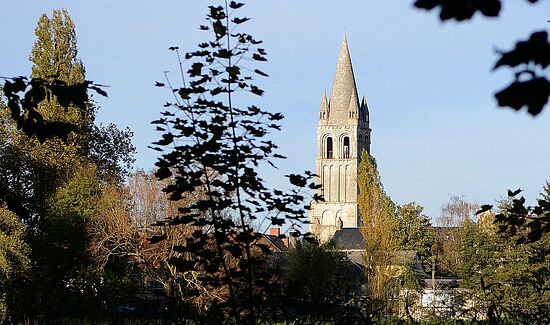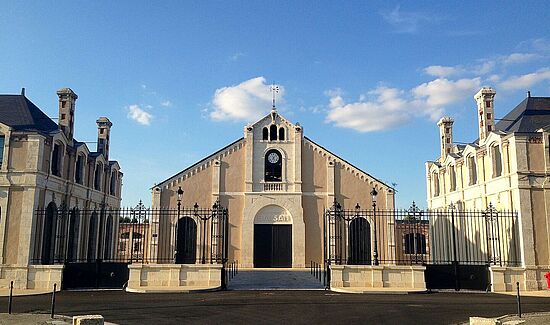- JO Paris 2024
-
Démarches en ligne
- La sénatorerie et la Ptite Séna
- Déclaration d'oiseaux
- Santé publique
- Réservation de salles
- Habitat et Urbanisme
- Associations
- Activités sportives et culturelles
- Mobilité / Transports
- Stationnement
- Prendre rendez-vous en ligne
- Domaine funéraire
- Affaires générales
- État civil
- Propreté et Collecte des déchets
- Dérogation relative au bruit
- Voirie et gestion du domaine public
- Le territoire
-
Les institutions
-
La Ville de Châteauroux
- Le Conseil municipal
- Les élus de la Ville de Châteauroux
- Le Conseil municipal d'enfants (CME)
- Les réunions du maire dans les quartiers
-
Les conseils de grand quartier
- Conseil de grand quartier Beaulieu - La Pointerie - La Bourie - Notz
- Conseil de grand quartier Saint-Denis, Le Fontchoir, Bitray, L'Omelon, Les Nations, La Belle Étoile, Les Fadeaux, Le Buxerioux
- Conseil de grand quartier Saint-Christophe, Les Rocheforts, Vaugirard, Belle-Isle
- Conseil de grand quartier Centre-ville, Les Marins
- Conseil de grand quartier Touvent, Les Méraudes, La Loge, Cré, Les Grands Champs
- Conseil de grand quartier Saint-Jean, Le Lac
- Conseil de grand quartier Saint-Jacques, Le Grand Poirier, La Brauderie, Les Chevaliers, La Margotière
- L'Agglomération de Châteauroux
- Caisse des écoles
- L'administration mutualisée
- La démarche qualité
- Le projet de territoire
- Les marchés publics
- Les budgets
- Ventes aux enchères numériques
- Les annonces immobilières
- Droit d'accès aux documents administratifs
- L'Open data
-
La Ville de Châteauroux
-
Vie pratique / Les services
- Le Plan Local Insertion Emploi
- Le Pôle Insertion Médiation
- État civil et affaires générales
- Domaine funéraire
- Eau et assainissement
- Hygiène et ERP - Risques majeurs
- Voirie
- Location de salle
- Propreté
- Gestion des déchets
- Habitat / Logement
- Mobilité et stationnements
- Le Centre communal d'action sociale (CCAS)
- Mon enfant
- Santé / Handicap
-
Direction municipale de la Sécurité publique
- Le Directeur municipal de la Sécurité publique
- Réseau de vidéo protection
- Objets trouvés ou perdus
- Quelques consignes pour assurer la sécurité des biens
- Voisins vigilants et solidaires
- Opération tranquilité vacances
- Sécurité en période de plan Vigipirate renforcé
- Le chien en ville
- Rappel à l'ordre
- Stage de citoyenneté
- Secours / Urgence
-
Le Plan local d’urbanisme intercommunal
-
PLUi en vigueur
-
5 - Annexes
- 5.14 Délibérations diverses des communes
- 5.13 Secteurs d'Information sur les Sols
- 5.12 RLPi
- 5.11 SPR
- 5.10 SDRD
- 5.9 Bruit des infrastructures de transports
- 5.8 Bois et forêts relevant du régime forestier
- 5.7 Taxe d'Aménagement
- 5.6 PUP
- 5.5 ZAC
- 5.4 Études Loi Barnier
- 5.3 Les régimes de préemption
- 5.2 Annexes sanitaires
- 5.1 SUP
- 4 - Réglement
- 3 - OAP
- 2 - PADD
- 1 - Rapport de présentation
- 0 - Procédure
-
5 - Annexes
- PLUi - Nous contacter
-
PLUi en vigueur
-
Les projets et l'économie
-
Les grands projets
- Requalification du site Balsan
-
Cœur d'agglo
- Réfection de la rue de la République
- Réaménagement de la place Roger-Brac et des rues de la vieille ville
- Réaménagement de la rue de la poste et de la rue Lemoine Lenoir
- Place Gambetta : un jardin urbain en entrée de centre-ville
- Place de la Victoire et des Alliés : prête pour le centenaire
- Place Sainte-Hélène et ses abords
- Travaux de rénovation du square Charles-de-Gaulle
- Rénovation du vieux Châteauroux
- Rue Jean-Jacques-Rousseau
- Résidence Les terrasses du palais
- Avenue Charles-de-Gaulle, rond-point Louis-Deschizeaux
- Résidence Exelmans
- Travaux d'agrandissement de la place Renaud-Barrault
- Pôle gare multimodal
- Jardins des Cordeliers
- Nouveau programme de renouvellement urbain (NPRU)
- Les projets d'aménagement
-
Les projets réalisés
- Centre national de tir sportif (CNTS)
- Les Piliers de la République rejoignent le CNTS
- Maison de santé pluridisciplinaire Saint-Jacques
- Skate-park de Châteauroux
- La déchetterie des Sablons
- Réfection des ponts de l'avenue Gédéon-Duchateau
- Réaménagement de l'île et des abords du lac de Belle-Isle
- Maison des seniors
- Quartier Balsan
- Une nouvelle entrée pour l’avenue Daniel-Bernardet et le parc des expositions
- Reconstruction du FRPA et extension de l’EHPAD Saint-Jean
- La peupleraie de l’hippodrome
- Réaménagement de l'accueil de l'hôtel de ville
- Place Saint-Christophe
- Cité du numérique
- Déménagement de l'Office de tourisme de Châteauroux
- Parcours de street workout
- Reconstruction du gymnase Mondon
- Centre aquatique Balsan'éo
- Les "100 000 chemises" : création d'un nouveau quartier
- L'aéroport Châteauroux-Centre
- Développement économique
-
Les grands projets
-
S'épanouir
- Les grands événements
-
Ça s'est passé à Châteauroux
- Élection de Miss France 2023
- 2021, année Napoléon
- Tour de France 2021
- Élection de Miss France 2018
- Championnats du monde de tir 2017
- Tournage "Un amour impossible"
- Inauguration de la place Napoléon et du passage Joséphine
- 2e Rencontres internationales du transport gratuit
- Exposition "L'Empire des jouets"
- Championnats du monde de voltige aérienne 2019
- Concours national Limousin
- Journées Impériales
- 1100 ans de l'abbaye de Déols
-
Culture
- Musée Bertrand
- Équinoxe - Le Cinéma Apollo
- Équinoxe - La Grande Salle
- Espace art et culture de Déols
- Le réseau des bibliothèques
- Les Beaux-arts
- Conservatoire à rayonnement départemental
- MACH 36
- Archives municipales de Châteauroux
- L'asphodèle
- MLC Belle-Isle
- Journées Européennes du Patrimoine
- Sport
- Les équipements socioculturels
- Informations
Monuments
Chateauroux is waiting for you ! Come on, push the door open; explore the upper town and lower town ; stroll along the banks of the Indre River and be surprised by the history of the town as evidenced by its heritage.
The Raoul Castle
The Xth century castle that gives the town its name is located on Victoire-et-des-Allies Square and Chateau-Raoul Street. This powerful fortress was built by Raoul le Large, the Lord of Deols, on a steep hill on the left bank of the Indre River fringing the domain of the King of France and Aquitaine. A village of artisans and merchants sprang up around it. Its current appearance is one of a grand noble’s residence with several towers dating back to 1450. There were several occupants after the revolution including Henri Bertrand, the father of the future General Henri Gatien Bertrand, Napoleon’s Marshal and tax farmer Charles Louis Dupin de Francueil, the grandfather of George Sand. Departmental architect Alfred Dauvergne introduced some neo-gothic embellishments in 1879 which were completed by his son Henry in 1914 before the General Council undertook restoration works in 2009. The roof, balconies, bay windows, fireplaces and joinery work benefitted from this initiative which was completed at the tail end of 2011.
Raoul Castle, along with the Prefecture Hall, the Prefect’s residence, is not open to the public. The facade and roof have been registered as historical monuments since 1927.
The former Town Hall
The former Town Hall was built in 1828 by architect Pierre Murison. Its neoclassical facade is characteristic of the era with colonnades and a triangular pediment. It was expanded in 1864 by Alfred Dauvergne. The main facade (facade of honour) is located on Monestier Square opposite the covered market and the facade for service entry faces Republic Square. In 1821 the population of Chateauroux was barely 15,000 inhabitants and the Town Hall met the needs of the locals perfectly. Around that time, offices, a library and the museum were built. By 1921 the town had approximately 25,000 inhabitants. The museum was moved to the Bertrand Hotel to free up the premises. In 1937 the Municipal Office for Hygiene and the Welfare Office were set up in the Social Centre on Rabelais Street. The population in the meantime kept increasing. In 1958, the library was also moved from the Town Hall to the social centre to free up some space. In 1965 Technical Services were moved from their cramped wing at the Town Hall to a disused school in Diderot Street. In 1971 new departments had to leave Pavillons Street (General Affairs, Elections & School Funding). Only a few departments remained in the Town Hall: mainly the Office of the Mayor and General Secretariat, the Registry Office, and the Marriage Hall which double-duties as the Municipal Council and Financial Department offices. This situation has had major implications on the management of municipal services: departments too far from each other, staff having to travel, dispersion of staff, difficulties in meeting members of the public... In 1971 the decision was made to build a new Town Hall in Republic Square which was opened on the 18th January 1977. The building has housed the Music and Dance Development Department since 1977.
Saint-Martin’s Gate
Saint-Martin’s Gate is located on the old prison road which saw Charles IV the Fair in 1324, Louis XIII in 1632 and the Duchess of Longueville, the guiding spirit of the Fronde, in 1651. The road is pretty steep. The XVth century tower is inscribed in the supplementary inventory of historical monuments and was used as a prison in 1750 and played a strategic role. It allowed guards to slow down access to Raoul Castle. These days it provides access to the original medieval city (little passageways, low houses etc).
Cordeliers Monastery
This former XIIIth century monastery was built using the standard layout of houses of the Franciscan Order: a large church with attached buildings at right angles and a wing parallel to the nave which enclosed the cloister courtyard. The church is a "preaching hall", with a door with a poly-lobed arch on the western side. It is preceded by a porch dating back to the XVIIth century. Five large arches overlook the cloister. The Cordeliers (Franciscan Observantists) had a major impact on the town and its surroundings, firstly because of the way of life (minimalist in the extreme), their spiritual vocation and the educational role that was assigned to them. After the Revolution, the church and convent were ransacked and the nave split in half. Rooms were installed to serve as barracks. The monastery functioned as a prison and then a police station. Restoration of the entire site was undertaken in 1975 by the town authorities and was completed in 1978. A structure with chain panelled vaulting can now be seen in the nave and porch.
Cordeliers Monastery is now home to modern art exhibitions as well as the International Biennal of Modern Ceramics (every summer, odd years only). Terraced gardens around the monastery entice visitors to explore the banks of the Indre River, via the wash houses and public gardens.
Jean-Giraudoux High School, former Imperial High School
Built in 1745 the convent of the Sisters of the Congregation of Our Lady of St Augustine became the Central School in 1789. It became a secondary school in the 28th Frimaire of year XII (19th December 1802), then a Communal College 1810, and Imperial High School in 1853, after which the premises were expanded in 1878 and 1880. It welcomes students from all over France and even Algeria. During WW1 (1914-1918) the school was used as a hospital and then renamed as the Jean-Giraudoux high school on the 18th June 1949 as a tribute to one of its most illustrious former students. These days the school can accommodate up to 1,200 students.
Wash houses
Before WW1 there were a dozen or so wash houses between Pont Neuf and the bottom of Indre Street. The town authorities bought the ancient wash houses and those at the bottom of Cordeliers Monastery were revamped as part of a youth workshop initiative by the Union Compagnonnique and inaugurated in June 1986. These works completed those of the revamp of the Cordeliers site. A pleasant place for recreation and strolling, the wash house circuit provides a lovely detour in the heart of the public gardens.
Castle Tower and River Castle in Balsan Park
The Castle Tower and River Castle are historical architecture that is commonly grouped together as Balsan Castles. They are located on the site of the former royal cloth factory founded during the XVIIIth century. The surroundings are beautiful with the banks of the Indre on one side, and a protected park landscape on the other. The Castle Tower is linked to the old medieval tower since works undertaken by the Balsan family. The Castle is built on the site of the former wing used by dyers at the royal factory which was converted into a residence in neo-gothic style in the second half of the XIXth century. The tower of the White Lady is the only remaining vestige of the ancient castle in the Park built during the XVth century by the Aumont family and was the property of the Prince of Conde until the Revolution. Built in Renaissance style in 1513, it is known as having served as an oratory for Claire Clemence, the wife of Grand-Conde who was sent to this castle under house arrest for 24 years and who died here.
Saint-Andrew’s Church
The Church of Saint Andrew in Chateauroux is a neo-gothic church that is 87 metres long, 33 metres wide and 68 metres high with two spires. Its size has often earned it the nickname of ‘Cathedral’. The building was built quite recently (between 1870 and 1876) by Alfred Dauvergne and works supervisor Geoffroy Talichet. Part of its original fittings have been retained. The stained glass windows come from the Lobin workshop in Tours and were installed in 1875-1876. The windows in the choir, blown out by the bombing of the railway station in 1944, were replaced with stained glass by Detviller and Tillier d'Issoudun in 1955 and in 1963. In 2011 the Church of Saint Andrew retrieved a large tapestry ordered by the Archbishop of Bourges for the inauguration of the building in 1876. This tapestry measuring 8.20 metres by 6.80 metres was sold in the 1970s before being seized by customs in 1991 and sent in error to Arras Cathedral where it hung for twenty years.
The building has been registered as a historical monument since 2009.
Church of Our Lady
Completed in 1882, the Church of Our Lady in Chateauroux was built in the Romanesque style of D’Orcival church near Issoire. The dome of the building carries a gilded copper statue of the Virgin measuring six metres in height. The bell tower is 50 metres high. The interior of the building is composed of three naves leading to a transept crowned by a dome. Beyond the transept, the semi-circle of the choir leads to five chapels and is supported by eight monolithic marble columns. A Pieta dating back to the XVIth century adorns one of the chapels. It is made of polychromed freestone and has been registered in the inventory of Historical Monuments since 1948.
Saint-Martial Church
Saint-Martial Church in Chateauroux has been in existence since at least 1212. The building consists of a single Romanesque nave with a wooden crib illuminated by an arcature of open trefoil bays with a flat-ended chevet. The bell tower dates from the end of the XVth century.
The building is has been classified as a historical monument since 1921.
Equinoxe, National Theatre and media library
The Equinoxe cultural centre opened its doors in1994. The jury panel of a national architectural competition appointed Jean-Louis Godivier to design this building complex which is 144 metres long, 52 metres wide and approximately 28 metres high. The complex consists of two buildings linked by a covered forecourt. On one side there is the grand stage, categorised as a national stage which has a 1,136-seat capacity theatre. The dome, the design of which was calculated and plotted digitally, consists of 500 pairs of metal plates in different sizes; a real achievement by Chateauroux company Renaudat. On the other side is the media library which is home to over 500,000 books and documents including the precious legacy of Jean-Louis Bourdillon (1782-1856). The latter consists of priceless manuscripts including the Song of Roland (XIIIth century) which belonged to Louis XVI and which is a recognised national treasure.
Chapel of the Redemptorists
The Chapel of the Redemptorists is located close to the Equinoxe cultural centre. It was constructed in 1863. It was restored in the 1990s by apprentices from the European Heritage Restoration Centre in a training context. It is now home to the Franz-Liszt auditorium. Every year an international festival is held here to celebrate famous composer, Lisztomanias.
Bertrand Hotel and the mansions of Chateauroux
This hotel is listed in the supplementary inventory of Historical Monuments and owes its name to General Bertrand (1773–1844), Grand Marshal of the Palace under the Empire and Napoleon’s loyal companion in exile on St Helena. Located on Descente des Cordeliers St, it overlooks Cordeliers Monastery. The exact date of construction is unknown but it is likely to have been sometime between 1760 and 1770. The house was built in a rather austere classical style with courtyard and gardens and features large double doors opening out onto a narrow courtyard. The layout of the garden has barely changed since the Crochet plans of 1783: it is fringed on three sides by a high wall with a little open air gazebo at the northern end and is accessed by a terrace that runs along the whole building. The only whimsical touches are, on the courtyard side, unusual Genoise eave tiles adorning the facade, and on the garden side of the building at attic level, a lovely half-moon balcony which tops off and accentuates the central rotunda of the ground and first floors, and from which visitors can enjoy fabulous views across the Indre valley.
Since 1921 Bertrand Hotel has been home to the Municipal Museum (founded in 1863) which had previously been somewhat badly accommodated in the former Town Hall. All the Napoleonic collections were transferred over on the centenary of Napoleon’s death.
Betrand Museum is surrounded by the mansions of Main Street, the town’s main thoroughfare until the XIXth century.
Deols Abbey
The Abbey of Our Lady in Deols or the Abbey of Our Lady of Bourg-Dieu is an ancient Benedictine abbey. Only the following Benedictine features remain: one bell tower, the fourth row of the northern aisle, the crypt, the southern wall of the nave and the connecting door with the cloister, the monk’s prison, the chapter house, the square room with gargoyles, the refectory, kitchens and other monastic outbuildings. It was founded on the 2nd September 917 by Ebbes the Noble, Lord of Deols and inspired by the founding of the Abbey of Cluny. The abbey, one of the largest in France, is under the direct authority of the Pope. The peak of its powers was during the XIIth, XIIIth and XIVth centuries. It was sacked during the wars of religion and the abbey buildings were used as a source of construction materials by Prince Henry II of Conde and others after him.
The bell tower, southern wall of the nave and still visible section of the northern wall were classified as Historical Monuments in 1862. Digs organised from 1924 to 1926 made it possible to restore the layout of the grand Abbey of Deols for the first time.
Balsan textile factory
A decree passed by the Council on the 17th August 1751 stated that the late King (Louis XV) permitted the building of a cloth mill to manufacture white and coloured cloth, a dyeing factory and a soap factory...under "Royal Authority and Favour"». Up and running in 1787, the business really took off in 1856 when Pierre Balsan took over the reins and implemented a major plan to introduce modern manufacturing tools carried out between 1862 and 1869 by architect Henri Dauvergne: 60,000 square metres of workshops and warehouses for 1,200 workers, administrative buildings, a gas production plant, water towers, 100 homes for workers and a clinic – a real town within a town.
Between the years 1914 and 1918 ‘Balsan Establishments’ (a public company) manufactured almost 150,000 linear meters of cloth for the famous ‘blue horizon’ outfits worn by the Poilus soldiers. The memory of this requisition incited Henri Balsan to direct production during the Second World War so that it frayed and could not therefore help the Nazi war effort. His son Louis, who was deported in 1943 to Mauthausen, would take over the family business in 1954 and would go on to turn into an industrial powerhouse especially in the manufacture of carpets and rugs. Shortly afterwards, the oil crisis became the death knoll for Castelroussin manufacture and the company, bought by Biderman, closed its doors in 1982.
These days half of the factory premises have been converted into a University campus (Balsan Ecocampus) with the Centre of Advanced Studies in Chateauroux, the Engineering School HEI Lille, and CCI campus etc on site. The other half is currently the subject of a reconversion study.

